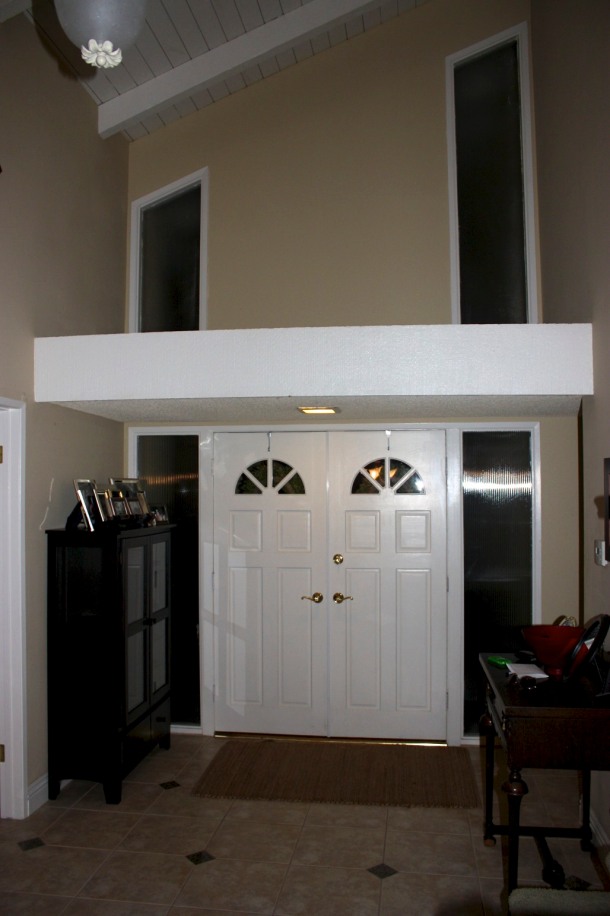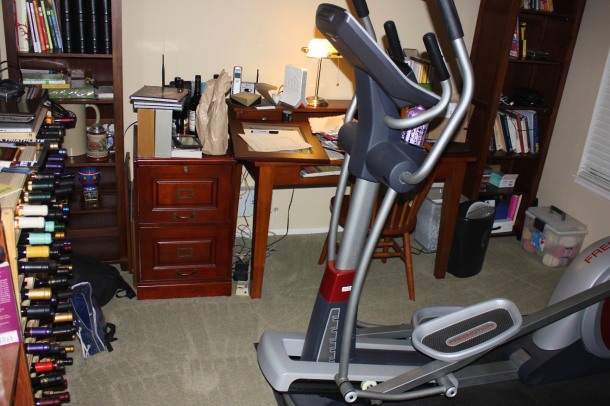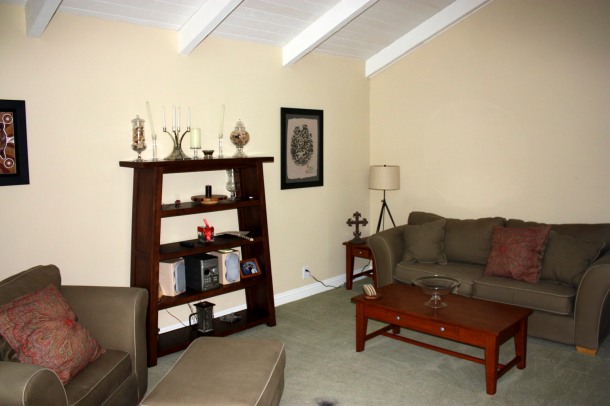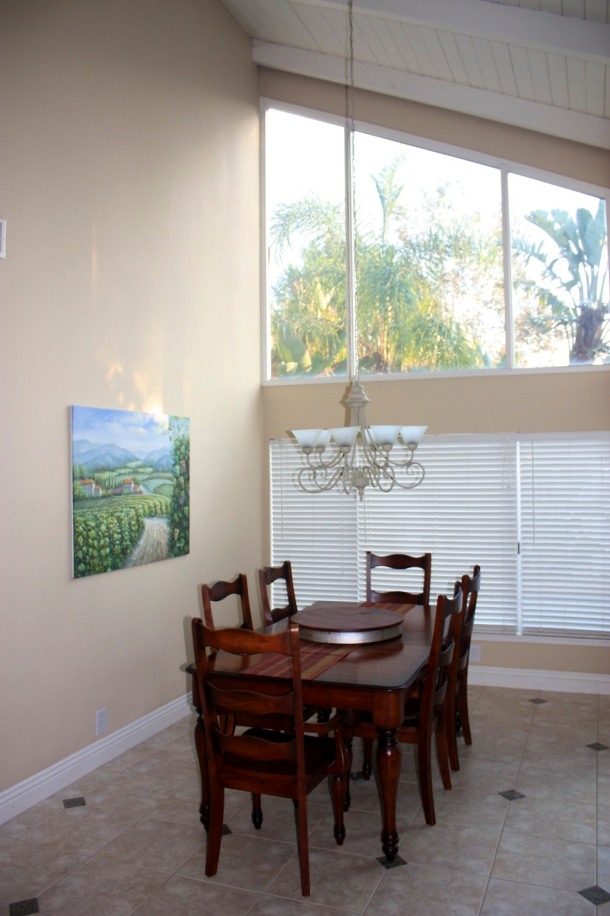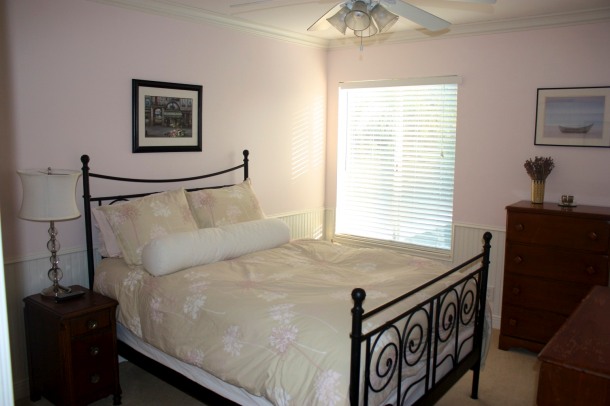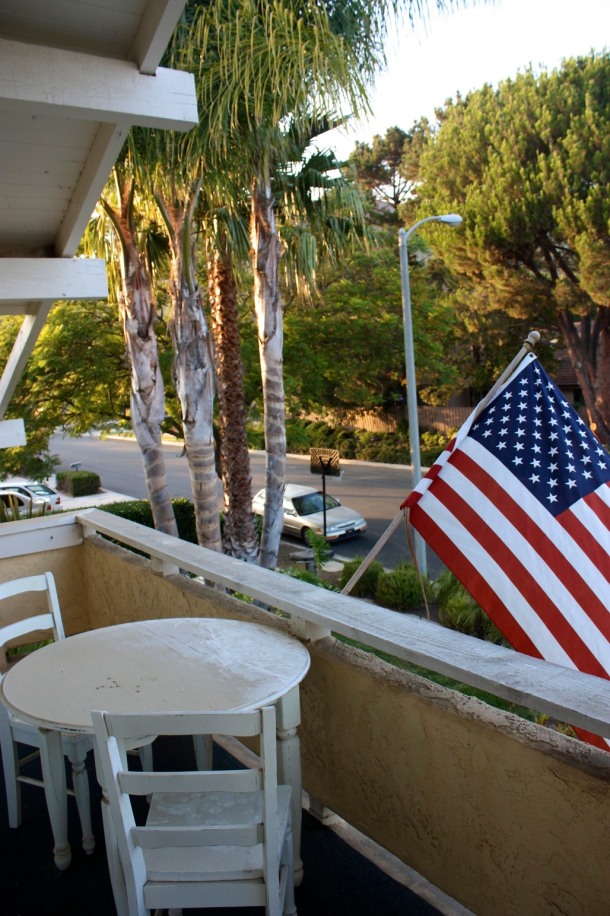Today being cleaning day and all, I decided to invite y’all on into the TresLaLa Abode. Won’t you stay awhile? Can I get you a glass of wine? Some brie and leftover saltines? (Sorry, I don’t have real crackers, only saltines from my crab cake recipe last night…) Forgive me?
Let’s start with the front of the house:
Moving into the office / workout room / wine cellar / crafting area / drop-zone. Don’t judge. This IS clean!

Pay no attention to the crooked candles. PS: Those were our unity candle lighting candles. What does that say about us? Yep, we're usually tipsy. Ha!
Another view of the living room:
Moving into the dining room, which isn’t really moving very far, because it’s open to the living room… Ceiling is super high in here…
And, the family room – i.e., the room where we spend all of our time. That living room, above? Not much living happens there. Unless you count the dogs. They LOVE that room! They love the family room too, though. Mason’s laying at my feet as I type!
 Moving into where all the recipe magic is made – the kitchen! Not pictured: Awesome french door stainless fridge next to the pantry, complete with a door that says “Pantry”. (If anyone wants to come over and accidentally shatter the frosted glass, I promise I won’t be mad…)
Moving into where all the recipe magic is made – the kitchen! Not pictured: Awesome french door stainless fridge next to the pantry, complete with a door that says “Pantry”. (If anyone wants to come over and accidentally shatter the frosted glass, I promise I won’t be mad…)
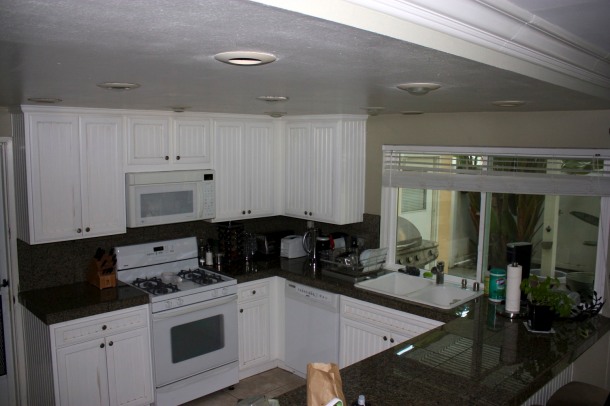 Heading up the stairs, here’s a view looking back to the first floor…
Heading up the stairs, here’s a view looking back to the first floor…
Up into the Man room, all set up for this weekend’s visit from the Pops:
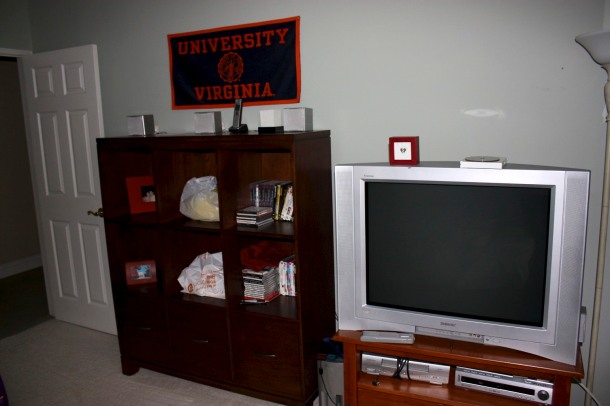 And the other side — this is usually just a folded wooden futon bed…
And the other side — this is usually just a folded wooden futon bed…
 And the guest room – reserved for my mom this weekend! It’s a very girlie room…
And the guest room – reserved for my mom this weekend! It’s a very girlie room…
The spare bathroom (I didn’t get a pic of the one downstairs… It wasn’t anything special. Promise.):
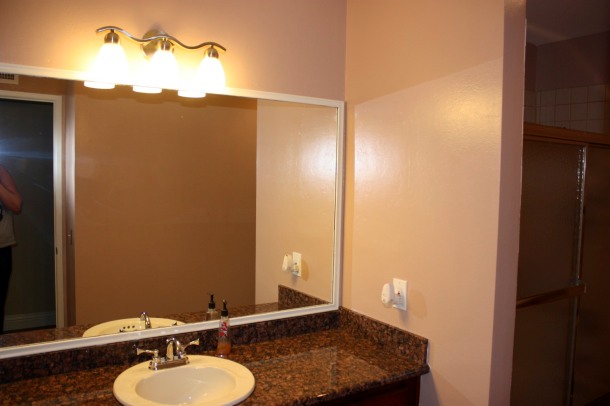 The hallway upstairs has a bunch of storage!
The hallway upstairs has a bunch of storage!
Do you see Prissilla running away from me in the pic above? She knows that I’m making my way into the Master bedroom. Now, you’re not allowed to judge. It’s ugly. But I’ve done all that I can with it, until the hubby allows me to re-paint. It’s too much. I know that there will be people who enjoy this kind of thing. Like my hubby. But I am not one of them. So, to set the record straight: I did not have this painted. I would not have had this painted, and it’s become a big joke. However, the hubby has agreed that we can have it repainted (or wall papered, whichever I decide) once we need to paint the rest of the rooms. Which will happen after we re-do the 2 spare bathrooms. And none of that will happen until we get pregnant – don’t ask about timing. I don’t get it either. Anyway… Here are what I lovingly refer to as the “Before” pics:
 Oh, and Tinkerbelle wanted in on this photo shoot…
Oh, and Tinkerbelle wanted in on this photo shoot…
But, here’s the reason why I agree to live with the mural that gets me seasick:
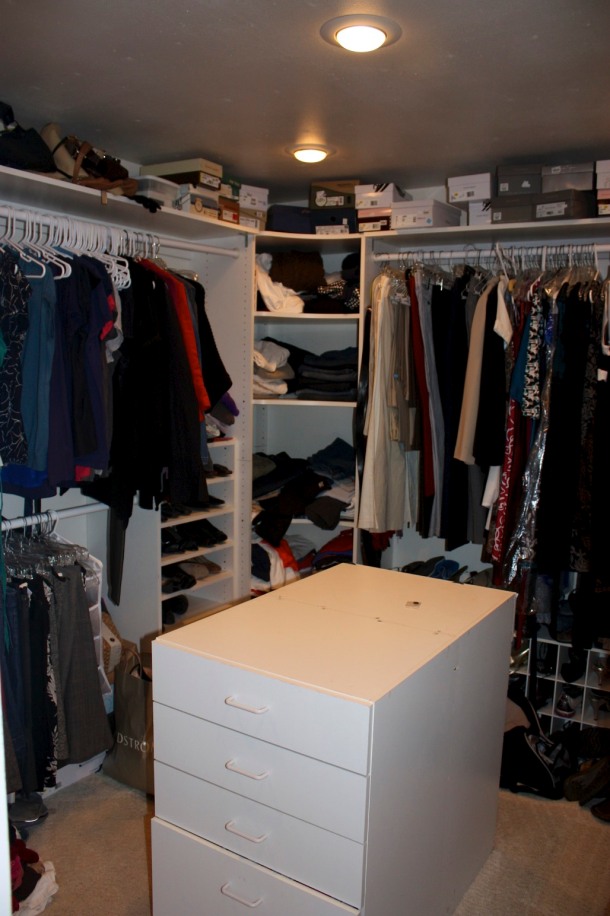
Yep, it's my closet. With an ISLAND! Woot! It used to be a bedroom, and I am so grateful to the evil genius who convinced a previous owner to do this...
On 1 side of the bedroom, we have french doors that go to this balcony, facing the front of the house:
And, finally, our bathroom. Not super exciting after the walk-in closet with an island, but the shower has 2 shower heads… No, I didn’t take a picture of THAT!
That’s today’s open house! Hope you enjoyed!
